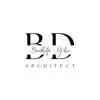
Expert Drafting for Residential Plans
$250-750 AUD
Cerrado
Publicado hace 3 meses
$250-750 AUD
Pagado a la entrega
I'm seeking a highly skilled drafts person who can convert my rough sketches into comprehensive residential site plans, incorporating detailed elevations and sections, to be submitted for council approval.
**Requirements:**
- Proficiency in creating residential site plans from rough sketches.
- Capability to provide a detailed layout that includes landscaping, elevations, and sections.
- Experience in preparing documents for council submission.
- Excellent attention to detail to ensure all plans are free of errors and comply with local regulations.
**Ideal Skills:**
- Strong background in residential architecture or drafting.
- Expertise in AutoCAD or similar drafting software.
- Understanding of local council requirements and regulations for residential projects.
- Ability to interpret rough sketches and transform them into detailed construction documents.
- Good communication skills to clarify any ambiguities in the sketches or requirements.
This project is ideal for someone who has an eye for detail and a comprehensive understanding of the processes involved in creating and submitting residential site plans for council approval. Your expertise will help bring my vision to life, ensuring all documentation is precise, compliant, and ready for a smooth submission process.
Floor dimensions 4x6m
ID del proyecto: 37759721
Información sobre el proyecto
59 propuestas
Proyecto remoto
Activo hace 2 meses
¿Buscas ganar dinero?
Beneficios de presentar ofertas en Freelancer
Fija tu plazo y presupuesto
Cobra por tu trabajo
Describe tu propuesta
Es gratis registrarse y presentar ofertas en los trabajos
59 freelancers están ofertando un promedio de $377 AUD por este trabajo

8,3
8,3

7,6
7,6

6,7
6,7

6,7
6,7

6,7
6,7

6,3
6,3

6,2
6,2

6,5
6,5

6,0
6,0

6,6
6,6

5,9
5,9

5,5
5,5

5,2
5,2

4,8
4,8

4,7
4,7

4,2
4,2

4,0
4,0

4,0
4,0

4,0
4,0

3,7
3,7
Sobre este cliente

Sydney, Australia
0
Miembro desde feb 12, 2024
Verificación del cliente
Trabajos similares
$14-30 NZD
$750-1500 USD
£250-750 GBP
$30-250 USD
€30-250 EUR
$15-25 USD / hour
$30-250 USD
$250-750 USD
€30-250 EUR
£250-750 GBP
$10-30 USD
$25-50 AUD / hour
$250-750 USD
$8-15 AUD / hour
₹1500-12500 INR
₹750-1250 INR / hour
$250-750 USD
$30-250 AUD
$250-750 USD
$750-1500 USD
¡Gracias! Te hemos enviado un enlace para reclamar tu crédito gratuito.
Algo salió mal al enviar tu correo electrónico. Por favor, intenta de nuevo.
Cargando visualización previa
Permiso concedido para Geolocalización.
Tu sesión de acceso ha expirado y has sido desconectado. Por favor, inica sesión nuevamente.









