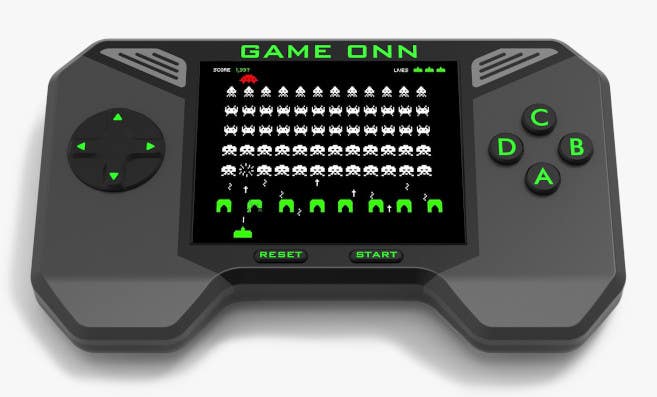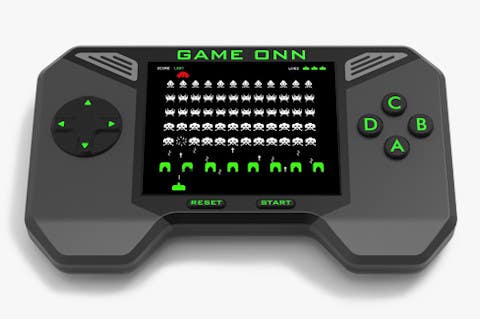Chatea con Ava - Tu consultor de negocios IA
¡Hola, soy Ava, tu guía de IA para potenciar tu negocio!
Ya sea que dirijas una empresa o sueñes con iniciar una, estoy aquí para hacer realidad tu visión gracias a los freelancers que usan IA. Comparte los objetivos de tu negocio y juntos crearemos un proyecto en los que nuestros talentosos freelancers puedan ofertar. ¡Hagamos realidad tu visión!
Tengo un negocio
Estoy comenzando un negocio
Algo salió mal al enviar la conversación a tu correo electrónico. Por favor, intenta de nuevo más tarde.
Solo puedes guardar tu conversación una vez por hora. Por favor, intenta de nuevo más tarde.
Tu conversación es demasiado corta. Sigue chateando con Ava para poder guardar.
Hazlo realidad
con Freelancer
Encuentra inspiración para tu próxima idea
Este game console design costó
y tomó 35 días
$250 USD

Hazlo realidad
con Freelancer

Este game console design costó
y tomó 35 días
$250 USD
Ya le has dado me gusta a este elemento.
Ya le has quitado me gusta a este elemento.
Se produjo un error al tratar de dar Me gusta/No me gusta a este elemento. Intenta de nuevo.
Ideas para 3D modeling cuidadosamente seleccionadas para ti
Trabajo destacado de nuestros mejores freelancers

Prince Palace Entrance 3D Rendering
by YasminaKhafagy

Bedroom Design - 3D
by Sheybani

Artwork Design
by taoussinegadi

modeling, Interior design & render
by pragyajprajapati

Air Filter Housing - 3D
by AnwarDM

Interior Design Plates - 3D Model
by dreams3ds

3D Design - Polaroid
by daniellassche

V- Bar, Netherlands
by DesignRevival

Boat Raptor 330
by bagusgunarso

Kitchen Visualization - Night View
by Husius

Futuristic Bunker Game Map | 3D
by svrsansky

Cell Phone Pouch | 3D
by unitdesignstudio

Gameboy - 3D Design
by daniellassche

Hotel Design in 3D
by pavelleonua

Chocianów apartment
by fi6
Artículos relacionados
Conoce todo acerca de 3D modeling

The top 7 trends in 3D graphic design
3D graphic design is becoming ubiquitous as more designers learn the technique. Keep an eye out for these trends in 2019 and be sure to master them.
6 minutos de lectura
6 minutos de lectura

4 minutos de lectura

6 minutos de lectura

5 minutos de lectura



Gana dinero como freelancer
Proyectos 3D modeling más recientes
¡Gracias! Te hemos enviado un enlace para reclamar tu crédito gratuito.
Algo salió mal al enviar tu correo electrónico. Por favor, intenta de nuevo.
Cargando visualización previa
Permiso concedido para Geolocalización.
Tu sesión de acceso ha expirado y has sido desconectado. Por favor, inica sesión nuevamente.