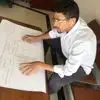
Timber frame plan
€30-250 EUR
Cerrado
Publicado hace casi 2 años
€30-250 EUR
Pagado a la entrega
HI
I`m looking for freelancer, who can make timber frame plan for summer kitchen.
size is 4x8m.
Need to make total plan and detailed plan so that is possible to see all connections
Also, should add detailed plan for oven and smokery ( I will send more info about that) and pizza oven.
2nd flor could be for sleeping, but just part of 2nd flor.
it is not urgent, we can do that in 2-3 weeks.
PLease check example of construction in attached pictures.
ID del proyecto: 34317647
Información sobre el proyecto
69 propuestas
Proyecto remoto
Activo hace 2 años
¿Buscas ganar dinero?
Beneficios de presentar ofertas en Freelancer
Fija tu plazo y presupuesto
Cobra por tu trabajo
Describe tu propuesta
Es gratis registrarse y presentar ofertas en los trabajos
69 freelancers están ofertando un promedio de €132 EUR por este trabajo

7,9
7,9

7,6
7,6

6,8
6,8

6,4
6,4

6,7
6,7

6,5
6,5

6,2
6,2

6,0
6,0

5,7
5,7

5,7
5,7

5,2
5,2

5,2
5,2

4,8
4,8

4,5
4,5

4,4
4,4

4,0
4,0

3,6
3,6

3,7
3,7

3,6
3,6

3,8
3,8
Sobre este cliente

Riga, Latvia
49
Forma de pago verificada
Miembro desde sept 20, 2011
Verificación del cliente
Otros trabajos de este cliente
€250-750 EUR
$250-750 USD
€30-250 EUR
€30-250 EUR
€30-250 EUR
Trabajos similares
₹600-1500 INR
$10-30 USD
$30-250 USD
$250-750 USD
₹12500-37500 INR
$10-30 USD
€30-250 EUR
$250-750 USD
$20000-50000 AUD
₹600-1500 INR
₹12500-37500 INR
$750-1500 USD
$10-2000 USD
$1500-3000 USD
$250-750 USD
$30-250 AUD
£250-750 GBP
$250-750 USD
$10-30 USD
$250-750 USD
¡Gracias! Te hemos enviado un enlace para reclamar tu crédito gratuito.
Algo salió mal al enviar tu correo electrónico. Por favor, intenta de nuevo.
Cargando visualización previa
Permiso concedido para Geolocalización.
Tu sesión de acceso ha expirado y has sido desconectado. Por favor, inica sesión nuevamente.











