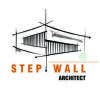
Working drawings
₹600-1500 INR
Pagado a la entrega
I need detailed dwg file of the floor plans provided. foundation details, column layout, toilet details and stuff.
Nº del proyecto: #32737192
Sobre el proyecto
Adjudicado a:
HI FORMALLY TRAINED PERMIT AND AS CAD ENGINEER, I SPECIALIZE IN AUTOCAD 2D AND HAVE PROFESSIONAL EXPERIENCE OF PREPARING DRAWINGS FOR BUILDING DRAWINGS TO PRESENT TO CLIENTS. PLEASE DO NOT HESITATE TO CONTACT ME.
14 freelancers están ofertando un promedio de ₹1849 por este trabajo
Hi there, Gone through your project description carefully , I found your requirement of an architect designer who can provide foundation plans columns layout , toilets details etc. I am an architect and I have similar Más
Detailing's can be easily done with BIM Software's than AutoCAD. And exported to dwg. that's where am good at. have number of similar experience. open to work with your minimum budget. feel free to discuss if any.
Dear Sir, I am Anil. I can definitely provide you Working drawings I am freelancer Architect and Interior Designers, with excellent knowledge of AutoCAD, 2D & 3D Design, 3D Modeling, 3D Rendering, Building Architectur Más
Hello, In your work requires the design you want to We Are Step Wall Architect. Professional Firm Creating a Architectural Design. Our Software, Sketchup, Revit, 3ds Max, Vray, Lumion, , AutoCAD, Adobe Photoshop, M Más
Hi Sir I Read Your Message as per Your Requirement Full fill Complete Your project 100% Technical Salutation & Satisfaction Please check my portfolio. If You Feel Free Please Let’s Talk The Project.. [login to view URL] Más
Hello i am architect Ömer! I saw your explanation. we are interested in your projects. We want to make your project with the smallest detail. low cost and high quality is our priority. I want to present my portfolio an Más
Greetings, I am a Professional architect Engineer as a highly skilled AutoCAD Designer. I read your job instruction carefully I will send you 3 different floor plan. you can select which one is best after that will s Más
I can do this project. Please give me this project. I will give you lowest price to pay me. You will not
hi, I'm Interested in your project regarding working drawing. I have 3+ years of experience in architecture field. I can send a quick draft so that you can review, and will provide unlimited revisions until you finaliz Más
Hello sir/mem, I will provide you whatever you need. I complete many many working drawing. I will provide you with more details of working that you can understand so easily. I am waiting your response. Thank you.
I am intrested in your project I am an experienced person in interior designing, Exterior designing , landscaping designing and all types of architectural designing in both 2d and 3d. I the project given for me i will Más











