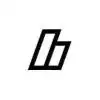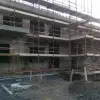
Site Plan and Elevation drawings of a Verandah (attached to an existing house)
$79-81 AUD
Terminado
Publicado hace más de 2 años
$79-81 AUD
Pagado a la entrega
This project requires you to provide a Site Plan and Elevation drawings related to the proposed development of a verandah (attached to an existing house).
The following original drawing of the existing house is provided to you.
1. Elevations of the existing house
2. Floor plan of the existing house
The following sketch drawings will be provided to you.
3. Site plan sketch showing the proposed verandah (this sketch shows the foundation of the dwelling and the carport EXCLUDING the eaves. No eaves are in the rear Verandah)
4. Proposed verandah roof measurements
5. Proposed verandah roof plan and structure
6. Proposed verandah roof view from the east
7. Elevations sketch
The project requires the freelancer to produce the following 2 drawings
1. Site Plan Drawing
Here the freelancer needs to reproduce the ‘Site plan sketch’ to a computer-generated Site Plan using AutoCAD or similar software. (Original ‘floor plan of the existing house’ provide exact measurements of the house)
It needs to be drawn to scale, including appropriate bar and ratio scales.
The north point needs to be added.
Existing soft landscaping areas of the property need to be shown and noted as a footnote. (Anticipated to be approx. 88sqm)
The percentage of the site that is pervious to water need to be noted as a footnote. (Anticipated to be approx. 142 sqm, when 0.4m wide eaves are added to the Dwelling and Carport shown in the ‘Site Plan Sketch’ attached)
2. Elevation drawings
The attached ‘Elevations sketch’ shows the location of the proposed verandah. This needs to be regenerated using AutoCAD or similar software based on the attached ‘Original Elevations of the existing house’.
It needs to be drawn to scale, including appropriate bar and ratio scales.
It needs to show the proposed verandah drawn based on the information provided in the attached ‘Proposed verandah roof measurements’, ‘Proposed verandah roof plan and structure’ and ‘Proposed verandah roof view from east’ drawings.
The structure's height to the top of the posts needs to be shown with other relevant measurements.
Payment to you
Payment to you is fixed @ $80 for successfully providing the requested 2 drawings to our satisfaction.
The payment is non-negotiable, so please don’t waste our or your time asking for more money.
Deliverables
We need the 2 drawings in two formats, as AutoCAD and PDF files.
If you are interested, what is next?
If you are interested, please contact us. Start your response with “Bonjour” so we understand you read this description and understand it.
Then we will ask you to provide a sketch drawing to confirm if you understand the above instructions.
Once we are satisfied with your sketch drawing, a $40 milestone payment will be created for each drawing. Once the first milestone payment is released after the satisfactory 1st drawing deliverable, the second milestone will be created and released after the satisfactory 2nd drawing deliverable.
P.S. Do NOT bid if you are not interested in the allocated non-negotiable budget for this work noted above. The payment is non-negotiable, so please don’t waste our or your time asking for more money.
ID del proyecto: 31256828
Información sobre el proyecto
36 propuestas
Proyecto remoto
Activo hace 3 años
¿Buscas ganar dinero?
Beneficios de presentar ofertas en Freelancer
Fija tu plazo y presupuesto
Cobra por tu trabajo
Describe tu propuesta
Es gratis registrarse y presentar ofertas en los trabajos
36 freelancers están ofertando un promedio de $82 AUD por este trabajo

6,1
6,1

6,1
6,1

5,8
5,8

5,5
5,5

5,1
5,1

4,9
4,9

4,6
4,6

3,0
3,0

2,4
2,4

0,0
0,0

0,0
0,0

0,0
0,0

0,0
0,0

0,0
0,0

0,0
0,0

0,0
0,0

0,0
0,0

0,0
0,0

0,0
0,0

0,0
0,0
Sobre este cliente

Adelaide, Australia
56
Forma de pago verificada
Miembro desde nov 27, 2018
Verificación del cliente
Otros trabajos de este cliente
$10-30 AUD
$30-250 AUD
$30-3000 AUD
$90-110 AUD
$150 AUD
Trabajos similares
$1500-3000 USD
$30-250 AUD
₹1500-12500 INR
₹1500-12500 INR
₹1500-12500 INR
₹1500-12500 INR
₹750000-832000 INR
$30-250 USD
$125 USD
₹1500-12500 INR
$30-250 AUD
€30-250 EUR
$30-250 USD
$3000-5000 USD
₹12500-37500 INR
₹600-1500 INR
$30-250 USD
$250-750 USD
₹1500-12500 INR
$250 USD
¡Gracias! Te hemos enviado un enlace para reclamar tu crédito gratuito.
Algo salió mal al enviar tu correo electrónico. Por favor, intenta de nuevo.
Cargando visualización previa
Permiso concedido para Geolocalización.
Tu sesión de acceso ha expirado y has sido desconectado. Por favor, inica sesión nuevamente.














