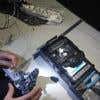
First part, kick start. 3D modeling, engineering, accurate drafting.
$30-250 USD
Pagado a la entrega
Change the position of columns in frames to comply with exact distances between columns specified on the drawings. Distances/spacing is specified in feet/in. These are engineering drawings, not art.
Transfer specified distances/spacing values marked on our feedback sheets, onto the drawings, using customary architectural/engineering drawing conventions.
See TOP ROW of attached file for first scope definition of project.
We seek accurate, timely, experienced drafter/engineer/architect with experience and skills in 3D to undertake this and other projects. If this is not you, do not apply.
$65 in budget for first row the attached sheet
Nº del proyecto: #14361660
Sobre el proyecto
Adjudicado a:
11 freelancers están ofertando un promedio de $261 por este trabajo
Ready to start. Please initiate chat session to discuss the details........................................................
am interested.............................. ......................................... ...........................
Hi I just read your requirement. I have long experience in this field. I can provide you good solution. And I can work full time or part time for you. Thanks





