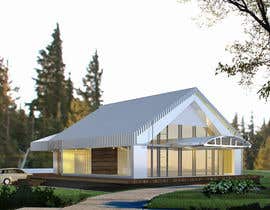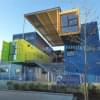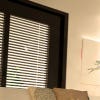Riverfront Residence Render
- Estado: Closed
- Premio: $150
- Propuestas recibidas: 12
- Ganador: beehive3dworks
Resumen del concurso
Using normal and customary metal building components, I am seeking the most attractive exterior elevation designs for a single story small riverfront residence. This home will be comprised of approximately 1,500 square feet under roof; including a one car side entry garage and porches. More specific details of such buildings may be found by visiting A & S Building Systems (a leading metal building company in the United States) website @ www.a-s.com; please click the links "Building Types" and "Products" and the lateral's sub link "Wall Panels" for more specific information. The residence should feature a symmetrical gable roof having an interior finished ceiling height of 10 feet with an overall roof pitch which may be between 6/12 and 8/12. This elevation must match the basic floor plan attached and be substantially within a building envelop having a width of 41 feet (parallel to the front street the home faces) and approximately 38 feet in depth (front to rear), excluding the rear porch. An additional 3 feet of offsets along the front garage may be considered. An example of a front elevation having 11 feet side walls with a 7/12 Gable roof pitch is attached for further guidance. Offsets and insets may be used within the confines of generally fabricated metal buildings and their related designs. Additionally, building products readily available from any one of two major United States home improvement companies may be incorporated as well, i.e. windows, shutters, front door, side garage door, etc…. (See: http://www.lowes.com & http://www.homedepot.com). Major design criteria should include the lowest exterior maintenance possible with no use of any wood product or exterior paint being considered for any exterior portions of the home.
This home will be constructed along the relatively level top of an 80 feet high bluff; such being adjacent to a very scenic portion of the Barren Fork River along the rear property boundary line (see attached photos). This site is in a rural mountainous area lying in the State of Tennessee and has fairly high site prominence from a well traveled paved road along its front boundary line. Typically, more traditional and country styled homes are found in the area. Accordingly, compatibility with the character of the area should be considered although not taken as an absolute or paramount design consideration. Rather, a tasteful and more refined casual elegance with form and function in balance is sought which more particularly favor a masculine taste.
The successful freelancer would be considered for further interior designs under additional contract(s), i.e. materials, colors, finishes, specifications, etc…
Thank you for your interest in this project and I would most sincerely appreciate the efforts of all those who may wish to participate.
Duane Julian
Habilidades recomendadas
Comentarios del empleador
“Highly professional and extremely talented. I look forward to doing further business again in the future and would highly recommend. Duane Julian”
![]() DuaneJulian, United States.
DuaneJulian, United States.
Tablero de aclaración pública
Cómo comenzar con los concursos
-

Publica tu concurso Fácil y rápido
-

Consigue toneladas de propuestas De todo el mundo
-

Elige la mejor propuesta ¡Descarga fácilmente los archivos!








