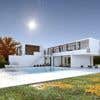Plan my rural property including home position and landscape design
- Estado: Closed
- Premio: $250
- Propuestas recibidas: 33
- Ganador: AndhikaGP
Resumen del concurso
I am looking for a professional to help me plan my rural property and design the landscape. The property size is 4 acres.
I have an existing house and shed design (see plans provided), and I am about to sign a contract with the builder. They have proposed a layout for the block. My concern is that the proposed layout does not take full advantage of the geography and the house's design for passive solar performance.
Other features I have in mind are the driveway, water tank next to the shed, vegetable garden, and a pond.
I prefer a simple, rustic style for the landscape design, which must be low maintenance and incorporate existing vegetation.
Photos and details of the property can be viewed here: https://www.realestate.com.au/property/6-hall-st-willow-tree-nsw-2339/
Important: The site plan shows the house facing South-West, and I am concerned that this will not provide optimal passive solar performance. I need (1) a sun path report with renders at different times of day and year, showing how this design will perform, and (2) an alternative layout showing the same house design in a different orientation that is optimised for solar performance.
The deliverables are:
(1a) 3D sketchup model and site plan of proposed house and shed design and a design for the surrounding landscape (based on current proposed layout as per DWG provided)
(1b) 3D sketchup model and site plan of proposed house and shed design and a design for the surrounding landscape (based on your proposed alternative layout optimised for passive solar performance)
(2a) Sun path report using 3D renders (current proposed layout)
(2b) Sun path report using 3D renders (alternative layout)
(3a) mp4 flythrough using Google Earth Studio (current proposed layout)
(3b) mp4 flythrough using Google Earth Studio (alternative layout)
Skills and experience required for this project include:
- Architecture and passive solar design
- Landscape architecture
- Knowledge of rural property planning
- Experience in creating rustic landscape designs
- Google SketchUp
- Google Earth Studio
Please provide examples of previous work and a detailed proposal for this project.
Habilidades recomendadas
Principales propuestas de este concurso
-
AndhikaGP Indonesia
-
wesamalhamadi77 Yemen
-
AndhikaGP Indonesia
-
bilro New Zealand
-
bebo1979tayson Egypt
-
bilro New Zealand
-
bebo1979tayson Egypt
-
kimtris99s Vietnam
-
bebo1979tayson Egypt
-
bilro New Zealand
-
bebo1979tayson Egypt
-
engkuddus Bangladesh
-
Ehsanull Bangladesh
-
Ehsanull Bangladesh
-
oritosola Nigeria
-
oritosola Nigeria
Tablero de aclaración pública
Cómo comenzar con los concursos
-

Publica tu concurso Fácil y rápido
-

Consigue toneladas de propuestas De todo el mundo
-

Elige la mejor propuesta ¡Descarga fácilmente los archivos!






























