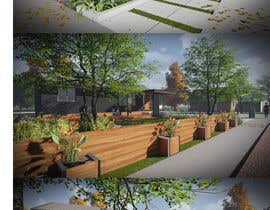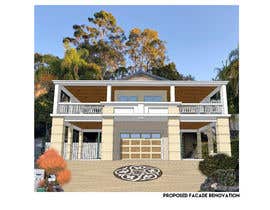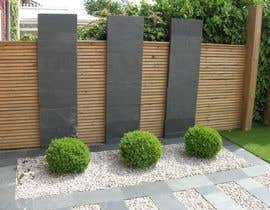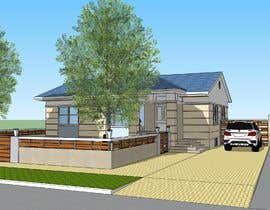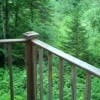3D modeling of home. Landscaping, fencing, structural. Front and side views. Example photos.
- Estado: Closed
- Premio: $185
- Propuestas recibidas: 9
- Ganador: alvinbacani
Resumen del concurso
I’m looking for an Architect competency 3D modeling of an exterior renovated design of home including landscaping. Just the front and side views and landscaping. Im looking for a cost effective modern but functional, wood and steel design Im not looking for any radical changes to the building structure as I dont want It to stand out to much from the local neighborhood, but want to give them a reason to update their homes as well. I do want to add more shape to the house around the front door area which is open to interpretation by using a new pitch awning or porch area and all new siding/ cladding. The fence line is marked in blue with height around front yard being four foot max and the privacy fence on driveway being six foot.
This home is located at (39.0848176,-108.5492152) In grand Junction Colorado * this Is a rental property for mostly University students studying at Colorado Mesa University.
I have a lot of big wood beams in storage and good connections for boulders and steel If this is of interest for your design. also im considering solar panels and a solar panel car port and want to continue to promote environmentally friendly lifestyles.
The landscaping will need to be xeriscaping with little to no water usage and drought tolerant plants and boulders. For now I'm just looking for a detailed 3D render, but will Ill give extra points for more detailed material list i.e. wood steel types of rock, locally sourced drought tolerant plants.
Ive included a few reference photos of styles Im leaning toward and appreciate, but please dont feel limited if an idea makes more sense to you and for this area please show me what you got.
Thank you-thank you!
Habilidades recomendadas
Principales propuestas de este concurso
-
alvinbacani Philippines
-
OuLisha China
-
alvinbacani Philippines
-
alvinbacani Philippines
-
sonnybautista143 Philippines
-
TheresaSuen United States
-
cyberlenstudio Philippines
-
HarshaRudra55 India
-
cyberlenstudio Philippines
Tablero de aclaración pública
Cómo comenzar con los concursos
-

Publica tu concurso Fácil y rápido
-

Consigue toneladas de propuestas De todo el mundo
-

Elige la mejor propuesta ¡Descarga fácilmente los archivos!




