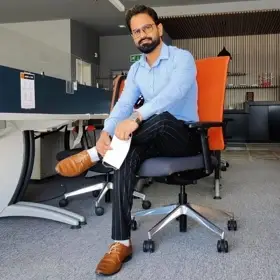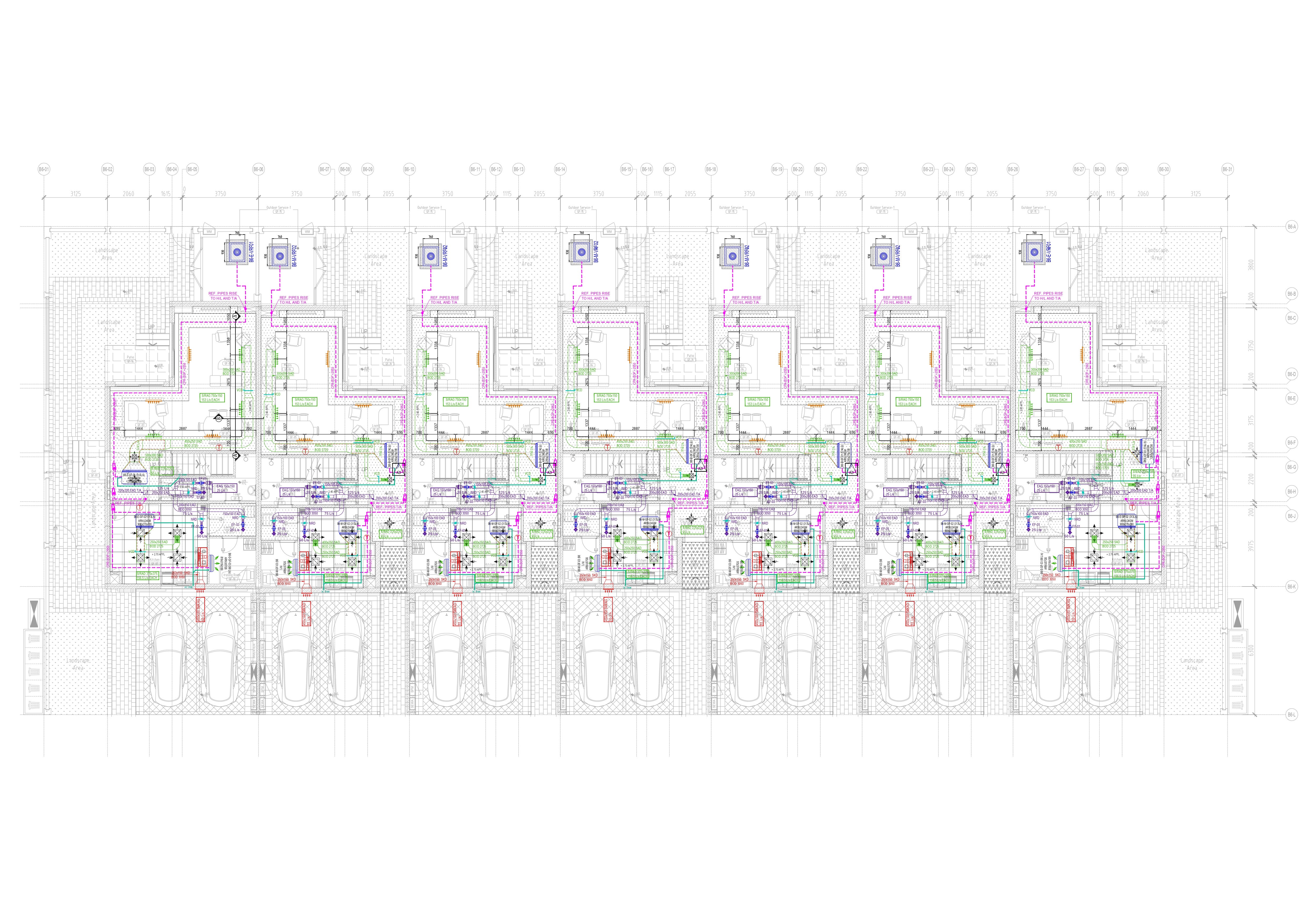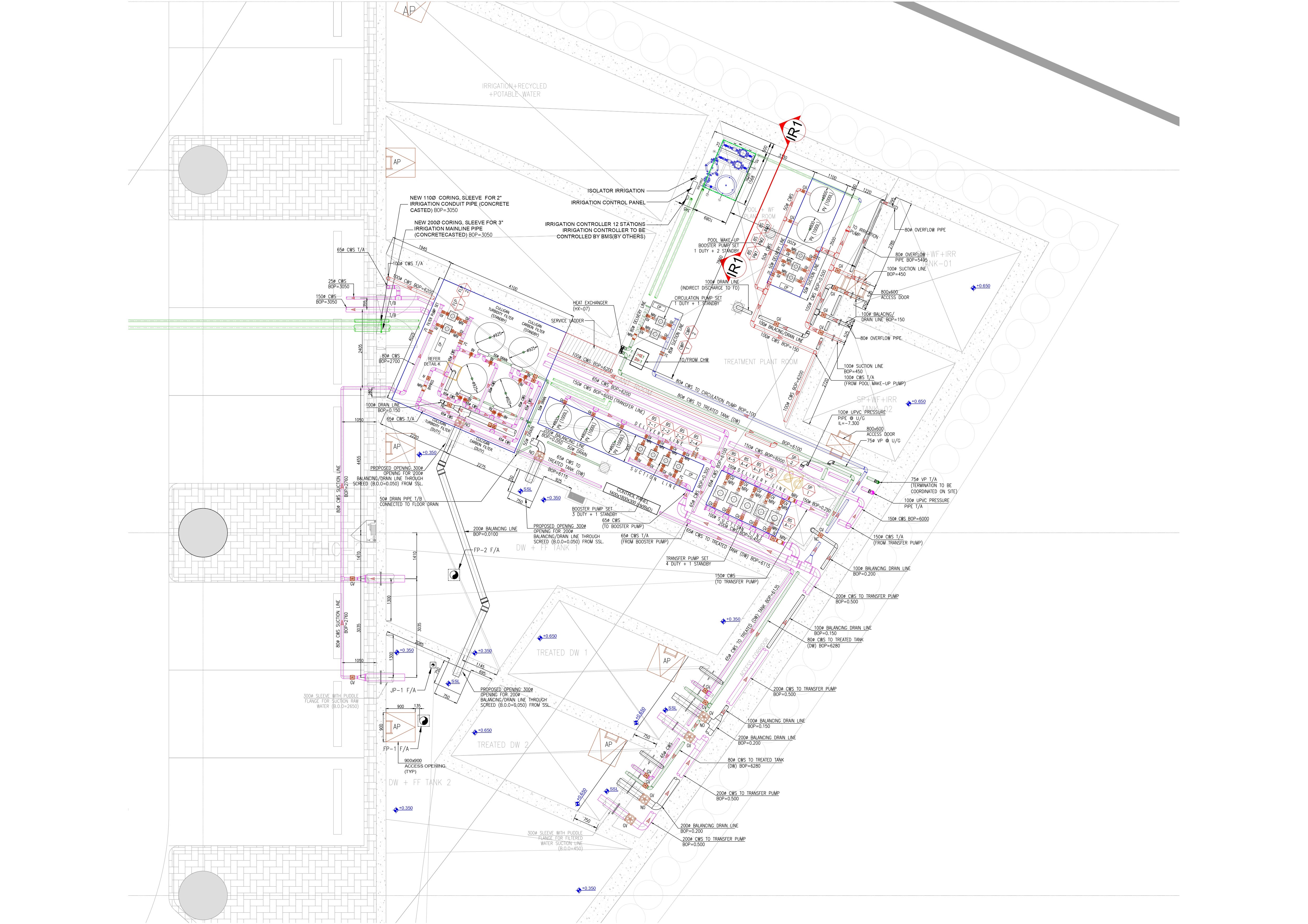
Ahora estás siguiendo a
Error al seguir a usuario.
Este usuario no permite que los usuarios lo sigan.
Ya estás siguiendo a este usuario.
Tu plan de membresía solo permite 0 seguimientos. Mejora tu membresía aquí.
Dejaste de seguir correctamente a
Error al dejar de seguir al usuario.
Has recomendado exitosamente a
Error al recomendar al usuario.
Algo salió mal. Por favor, actualiza la página e intenta de nuevo.
Email verificado correctamente.


sirsa,
india
Aquí son las 6:30 p. m.
Se unió el octubre 2, 2018
0
recomendaciones
Kartar S.
@kartarsinghmep
0,0
0,0
0%
0%

sirsa,
india
N/A
Trabajos finalizados
N/A
Dentro del presupuesto
N/A
A tiempo
N/A
Tasa de recontratación
MEP BIM Modeler & AutoCAD Draughtsman
Contacta Kartar S. sobre tu trabajo
Inicia sesión para comentar cualquier detalle por chat.
Portafolio
Portafolio


HVAC Layout


Water Supply Pump Room

Water Supply Pump Room

Chilled Water Plant Room


HVAC Layout


Water Supply Pump Room

Water Supply Pump Room

Chilled Water Plant Room
Comentarios
Cambios guardados
¡No hay comentarios para ver aquí!
Experiencia
Senior BIM Modeler
sept 2022 - Presente
Projects Handling
MID ISLAND PARKWAY
MEP BIM Modeler & AutoCAD Draftsman
dic 2020 - ago 2022 (1 año, 8 meses)
Projects Handled:
RED SEA (Southern Dunes Hotel) Kingdom of Saudi Arabia (KSA) at
Stantec Engineering Services Dubai.
MEP BIM Modeler & AutoCAD Draftsman
feb 2019 - oct 2020 (1 año, 8 meses)
Projects Handled:
B+G+11TH+LR+UR The Pulse – Mixed Use Project At Residential City Dubai South - U.A.E.
Proposed Service & Office Building Consisting of (G+1Floor), Nadd Hessa, Dubai – U.A.E.
Damac Vera Residential Tower (B+G+3P+25+Roof) Business Bay, Dubai-U.A.E.
Educación
Passed Intermediate (10+2) from Govt. Senior Secondary School Mangala Sirsa, Haryana ( INDIA )
(1 año)
Calificaciones
AutoCAD and Mechanical Design
Career Computer Center India
2008
Mechanical Design in AutoCAD
REVIT MEP
MCTC Computer & Institute Dubai.
2015
Revit MEP
2 Years I.T.I. Course in Mechanical
Industrial training institute Sirsa Haryana ( INDIA )
2008
Contacta Kartar S. sobre tu trabajo
Inicia sesión para comentar cualquier detalle por chat.
Verificaciones
Principales habilidades
Explorar freelancers similares
Explorar galerías similares
¡Invitación enviada correctamente!
¡Gracias! Te hemos enviado un enlace para reclamar tu crédito gratuito.
Algo salió mal al enviar tu correo electrónico. Por favor, intenta de nuevo.
Cargando visualización previa
Permiso concedido para Geolocalización.
Tu sesión de acceso ha expirado y has sido desconectado. Por favor, inica sesión nuevamente.