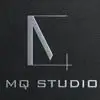
Trace a image floor plan in dwg format
$8-15 AUD / hour
Cancelado
Publicado hace más de 1 año
$8-15 AUD / hour
I would like to trace a floor plan in dwg format based on the dimension provided. The unit is to be in mm. Would like to share the screen when preparing the drawing
ID del proyecto: 34811323
Información sobre el proyecto
22 propuestas
Proyecto remoto
Activo hace 2 años
¿Buscas ganar dinero?
Beneficios de presentar ofertas en Freelancer
Fija tu plazo y presupuesto
Cobra por tu trabajo
Describe tu propuesta
Es gratis registrarse y presentar ofertas en los trabajos
22 freelancers están ofertando un promedio de $12 AUD /hora por este trabajo

6,9
6,9

6,5
6,5

6,5
6,5

6,4
6,4

6,2
6,2

5,6
5,6

5,2
5,2

5,2
5,2

5,4
5,4

4,9
4,9

4,8
4,8

4,5
4,5

4,7
4,7

3,5
3,5

3,9
3,9

3,2
3,2

1,3
1,3

0,0
0,0

0,0
0,0
Sobre este cliente

DANDENONG, Australia
8
Forma de pago verificada
Miembro desde feb 15, 2019
Verificación del cliente
Otros trabajos de este cliente
$5-15 AUD / hour
$8-15 AUD / hour
$15-25 AUD / hour
$15-25 AUD / hour
$25-50 AUD / hour
Trabajos similares
$3000-5000 USD
₹1500-12500 INR
€8-30 EUR
₹37500-75000 INR
₹1500-12500 INR
£10-15 GBP / hour
$250-750 USD
£5-10 GBP / hour
$30-250 USD
₹5000 INR
$30-250 USD
₹12500-37500 INR
$15-25 USD / hour
$30-250 USD
₹1500-12500 INR
$30-250 USD
$14-40 NZD
₹1500-12500 INR
₹100-400 INR / hour
₹1500-12500 INR
¡Gracias! Te hemos enviado un enlace para reclamar tu crédito gratuito.
Algo salió mal al enviar tu correo electrónico. Por favor, intenta de nuevo.
Cargando visualización previa
Permiso concedido para Geolocalización.
Tu sesión de acceso ha expirado y has sido desconectado. Por favor, inica sesión nuevamente.











