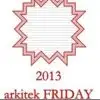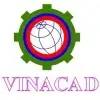
3D CAD drawing & plan of new kitchen layout
$10-30 USD
Cerrado
Publicado hace casi 5 años
$10-30 USD
Pagado a la entrega
3D Cad & Plan of new kitchen layout, images provided for clarity
ID del proyecto: 20323497
Información sobre el proyecto
59 propuestas
Proyecto remoto
Activo hace 5 años
¿Buscas ganar dinero?
Beneficios de presentar ofertas en Freelancer
Fija tu plazo y presupuesto
Cobra por tu trabajo
Describe tu propuesta
Es gratis registrarse y presentar ofertas en los trabajos
59 freelancers están ofertando un promedio de $46 USD por este trabajo

9,6
9,6

8,4
8,4

7,1
7,1

7,2
7,2

7,5
7,5

6,3
6,3

5,9
5,9

6,4
6,4

6,3
6,3

5,9
5,9

5,7
5,7

5,5
5,5

5,1
5,1

4,5
4,5

4,5
4,5

4,7
4,7

5,0
5,0

4,3
4,3

4,0
4,0

3,8
3,8
Sobre este cliente

luton, United Kingdom
25
Forma de pago verificada
Miembro desde sept 20, 2016
Verificación del cliente
Otros trabajos de este cliente
$10-30 USD
$10-30 USD
$10-30 USD
$10-30 USD
$10-30 USD
Trabajos similares
$30-250 USD
₹100-400 INR / hour
$250-750 USD
$2-8 USD / hour
₹1500-12500 INR
$30-250 USD
$2-8 USD / hour
$30-250 USD
₹1500-12500 INR
$15-25 USD / hour
$250-750 AUD
$3000-5000 AUD
$30-250 AUD
$3000-5000 USD
₹1500-12500 INR
₹600-1500 INR
$250-750 CAD
$30-250 USD
$45-160 NZD
₹400-750 INR / hour
¡Gracias! Te hemos enviado un enlace para reclamar tu crédito gratuito.
Algo salió mal al enviar tu correo electrónico. Por favor, intenta de nuevo.
Cargando visualización previa
Permiso concedido para Geolocalización.
Tu sesión de acceso ha expirado y has sido desconectado. Por favor, inica sesión nuevamente.














