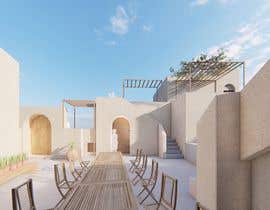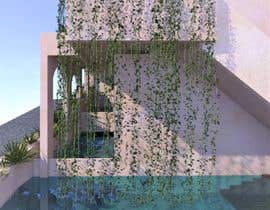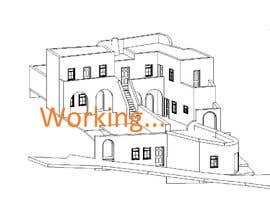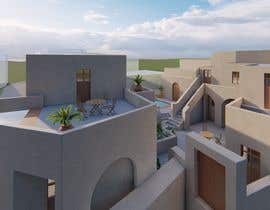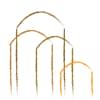Architectural design of small boutique hotel
- Estado: Closed
- Premio: $250
- Propuestas recibidas: 19
- Ganador: TARTdesign
Resumen del concurso
We have a vacation houses business in Oia village Santorini island Greece. Till now we rent two houses to tourists. You can have a look about our business and photos at our website at www.azaleahouses.com.
Last year we bought the property exactly next to the Azalea Houses property. Inside the new property exist a cave of about 60m2 that is currently under renovation. When we finish the renovation of the cave the two properties will look like the attached “Azalea Layout.pdf”. This is made according to the “New Cave 2D.dwg” is the 2D plan of the construction of the cave.
The “Azalea topo.dwg” is the total plan of the two properties before we start the construction of the new cave. You can see also various heights at the heights and point layers.
Inside these two properties land it’s allowed to construct new buildings. At the Azalea Houses property land, we can construct new 100m2 of buildings. At the new property land, we can construct new 115m2 of buildings. The areas buildings law is that only two floors are allowed (ground and first) with total height of 7.5m.
The ideal for us is to build 3 or 4 more houses about 50m2 with a small kitchen, bathroom and a bedroom. Also, we need:
1) a room for laundry and storage
2) Common pool area
3) Every new house should have a mini pool
4) Some ideas where to construct mini pools at Azalea Houses two old houses
I need some ideas about where is the best to construct the buildings and also some ideas about the common areas (swimming pool etc) of the buildings. Have a look at “New Cave 2D.dwg” ANOPSI layer for our preferred building location.
You must consider the sun route for less shading https://www.suncalc.org/ especially the full season months May-September. Also have a look at the heights of the front public street.
You will deliver a draft AutoCAD 2D file for your design and draft 3D render images and your Sketchup model file.
CONTEST UPDATE 06/03/2020
1) We have updated the “New Cave 2D.dwg” ANOPSI layer for our preferred building location. Please keep this location in your designs.
2) We have uploaded “Semi developed solution.rar”. This solution is from a previous contest winning entry. It has only 2 more new houses at the preferred building location with entrance from the front street. The ideal for us is to build 3 or 4 more houses.
3) We have uploaded “Exterior.rar” with photos of the properties from different views
4) We have uploaded “Front Street.rar” with photos of the properties front street from different views. At the “Azalea topo.dwg” is the topo plan of the two properties before we start the construction of the new cave. You can see also the heights at the heights and point layers. Have a look also at the “heights from topo.jpg”
5) At the Azalea Houses property land, we can construct maximum new 100m2 of buildings. At the new property land, we can construct maximum new 115m2 of buildings. The total height of 7.5m is from the front street lower point and different for every property land.
Habilidades recomendadas
Comentarios del empleador
“Really perfect job.”
![]() nkourtis, Greece.
nkourtis, Greece.
Principales propuestas de este concurso
-
TARTdesign Indonesia
-
athamaulidya01 Indonesia
-
athamaulidya01 Indonesia
-
ArqBelenLopez Argentina
-
EstebanGreen Venezuela
-
athamaulidya01 Indonesia
-
athamaulidya01 Indonesia
-
AC3Designe Venezuela
-
AC3Designe Venezuela
-
Dek5 Ukraine
-
ArqBelenLopez Argentina
-
athamaulidya01 Indonesia
-
TARTdesign Indonesia
-
athamaulidya01 Indonesia
-
athamaulidya01 Indonesia
-
athamaulidya01 Indonesia
Tablero de aclaración pública
Cómo comenzar con los concursos
-

Publica tu concurso Fácil y rápido
-

Consigue toneladas de propuestas De todo el mundo
-

Elige la mejor propuesta ¡Descarga fácilmente los archivos!

